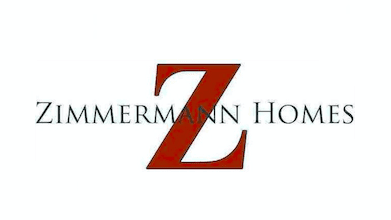Build With Us
What sets our homes apart
Standard Upgrades on Every Home
ENERGY EFFICIENCY
Our standard practices involve using energy efficient, environmentally friendly products to lower energy consumption, lower utility bills, and help our planet.
Tankless water heater
Anderson 400 series windows
LED lighting
Radiant reflective roof sheathing
Insulated garage door
MAXIMIZED DURABILITY & MINIMIZED MAINTENANCE
The products we use are designed to last, resulting in less potential service work, saving you both time and money in the long run.
Advanced water-resistant sub floors
Watertight membrane under showers & laundry room
2 sump pumps
6" gutters with gutter guards
PVC exterior trim & Cement Soffit board
smart home features
Our standard building practices work to reduce the risk of potential maintenance issues, saving you headaches and money in the long run.
Nest thermostat
Nest doorbell
Schlage keyless entry
MyQ Liftmaster garage door motor
Lutron smart switches
Our standard building practices offer cutting edge features and value-added products that maximize energy efficiency and minimize service costs.
Customization Options
Indoor Sauna
Solar Panels
Golf Simulator
Generator
Suspended Slab
Security Windows
Pool / Hot Tub
Elevator
Roof Deck
Build Process & Timeline

Discuss Ideas & Budget
We will work together to help you determine the size and type of home that best fits your lot and budget. We can either start from an existing blueprint or start from scratch.
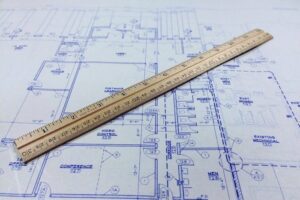
Develop Scope & Sign Contract
Receive a detailed proposal showing all of the features that come included in your design / build package. Once the contract is ratified and deposit exchanged, let the fun begin!
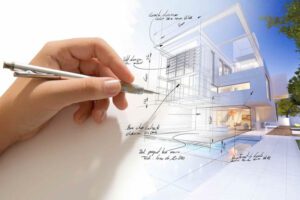
Design Your Home
Work with our talented Architectural Design to create your one of a kind custom space OR choose from dozens of existing floorplans.

Permitting & Obtain Financing
Choosing the best approach to finance your home with one of our preferred lenders.
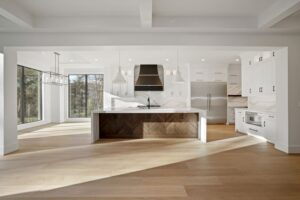
Making Selections
We have stylish professionals on hand to make this part of the process fun and enjoyable! This is the busiest time for clients, where you shop and choose products during showroom visits and make key interior design decisions.
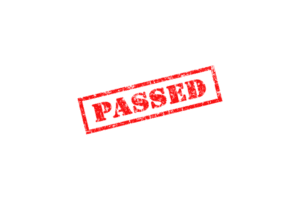
Permit Approval
Sit back as we take charge and get your building permit approved!
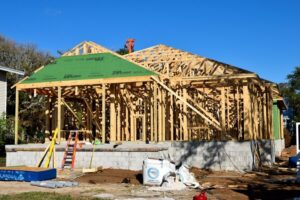
Construction
Sit back and watch your dream home be built! Along the way your project management team will be there to assist you with onsite project specifics including measurements, placement of selected products, and fine- tuning the details.

Move In
As your construction journey ends, life in your new home begins! Congratulations on your new Zimmermann Home!
FREQUENTLY ASKED QUESTIONS
We are only pursuing new leads in N Arlington, McLean, and Falls Church at this time.
No! If you don’t have one, we can help you find one. We often get off market leads and pair them up with our clients. We also have an in-house Realtor who can send listings. Let us know you are interested.
The construction cost of the homes we build range depending on the size and style of the home and lot specifics. We would need to gather more information from you first before providing an accurate working budget for you and your home. To note, we can build the same size home for a range of a couple hundred thousand dollars pretty easily by adjusting how we are building it. On average our clients typically spend ‘all-in’ between $225 – $275 per finished sq. ft. on construction cost. The bigger you build, the lower the price per sq. ft. because of economies of scale. That can of course be offset with adding some fun bells and whistles to your new home!
The average amount of time is 12-14 months from signing a contract to being handed the keys! 2 months creating building plans, 3-4 months permit approvals, 7-8 months construction. See more details here.
Yes, we are a design/build company and we have a talented architectural designer on our team who can design a new custom home to suit your needs or you can choose from dozens of established plans.
We use the construction management software system ‘Co-Construct’. All clients get log in access where you can view your project 24/7. All scope, budget, selections, plans, schedule, and communication happens within here. We are fully transparent and all actual build costs flow right in from Quickbooks to minimize any surprises and keep you up to date on your budget.
Yes, we do buy lots directly and pay competitive prices! You can avoid Realtor Fees, sell your house ‘as-is’, avoid contingencies, choose your own closing date, and leave any unwanted belongings in the home when you leave. Tell us about your property.
Yes! We have an in-house Realtor who is on a team with Washington Fine Properties. We can sell either your old home you’re moving out of, OR your new home should you need to sell, in addition to representing you on a purchase of a new lot if needed. We have successfully bought and sold for numerous clients over the years.
Yes, we are advocates of renewable energy and have installed solar on numerous homes. You can either design a new home and roofline to maximize the number of panels OR just send your home design upon completion to the solar company to see what fits. Either way we rough in an electrical conduit as a standard to allow easy install in the future.
You ‘can’ build a smaller home, but VA appraisals are heavily reliant on square footage, so often the lot price + construction price exceeds the future value appraisal of the home and you’re ‘under water’ from the perspective of a lender which is why you don’t often see smaller homes built in this area.
We primarily focus on new construction but we would entertain a large scale addition with a full gut of existing space if it was in our target building area.
1 year comprehensive coverage on everything top to bottom. Additionally, we pay a 3rd party company for a 10 yr. structural warranty on your home which is also transferable to a new buyer should you happen to sell.

